A great mystery sleeps beneath Lincoln High School, a mystery theorized about for over a decade. If you’ve ever had a class in the basement, you know it barely extends east unlike the rest of the school; if you’re especially observant, you’ll have noticed that a mysterious door lies near an oft-forgotten stairwell, always kept under lock and key. What’s buried underneath Lincoln High School?
Lincoln was opened in 1907, remodeled in 1958, fell out of use in 1981, and reopened in 2019. However, some Lynx got to experience more of this location in between its closure and recent reopening. For a short time, the Lincoln building was host to the Cascadia and Licton Springs Elementary Schools; among the roster of 7-to-12-year-olds, for 4 years you could find my name in the Cascadia yearbook.
I remember you couldn’t go a week without hearing about the super-secret swimming pool buried underneath the building, the blocked-off balcony above the library, or the hidden bomb shelter in the basement corridors. We talked about it in between games of tag in the front yard or in the single-file lines we formed to get from class to class – all of us were fascinated by what could exist beneath our feet.
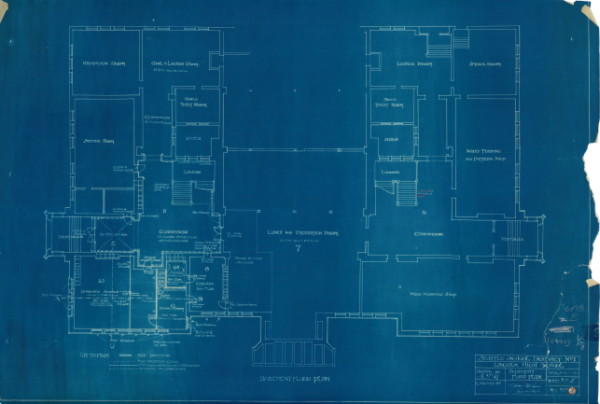
It didn’t help that back then, the entire basement was inaccessible to students. Our best guess for what was down there was what little we could see through dirty windows on the west side of the building while waiting to get picked up by our parents.
Today, Lincoln is not an elementary school, but the rumors have stuck around. Ask any Lincoln student if they’ve heard of the underground swimming pool or bomb shelter, and whether they went to Cascadia or not, they’re likely to say yes. Even our ASB president, Aayush Muthuswamy, is familiar – in an interview, he confirmed that not only had he heard of the pool, but also of a now-destroyed track that had been a mystery to him since 5th grade.
Everyone knows what could be in the basement, but no one knows what’s actually down there. I – and many others – have been tortured by this nebulous underground for over a decade. It’s time to get some answers.
In researching Lincoln’s past architecture, I reached out to the Seattle Municipal Archives. I certainly wasn’t going to get access to the basement in person, and in all likelihood, the 2019 renovations had blocked off any rooms that might have existed entirely. That locked basement door that I mentioned earlier, as far as we know, simply leads to a storage room instead of a vast subterranean swimming pool.
After a pleasant email conversation with a representative from the Archives, I headed down to City Hall on the Light Rail, unaware of what would be waiting for me. As I took the strangely padded elevator to the third floor, I was beyond excited to find out the truth.
Inside the Archives’ study room, 6 folders laid on a table, each spanning multiple feet in length. Inside the portfolios, there were piles upon piles of unbelievably blue building plans, from ceiling renovations to doorframe specifications to elevation sketches. It was time to get to work.
As I searched through the stacks of blueprints, Lincoln’s history revealed itself to me. With each architectural sketch looked over, I discovered something new about the building’s past. I saw the chalk outlines of a greenhouse where the garden beds now lie in the front yard; the perfect ovals delineating an elevated running track on the first floor (confirming Aayush’s suspicions); areas marked with inscriptions both complex (“deaerating penthouse”) and simple (“tearoom”), yet all equally baffling.
Prior incarnations of Lincoln, at least during 1911 and 1958, were noticeably segregated by gender. This is immediately visible in the plans I obtained; one area features separate boys’ and girls’ gymnasiums, and a floor on one of the 1911 plans has completely separate wings for girls (with classes such as sewing) and boys (woodworking). Classrooms in general, whether for metalworking – which did exist – or “domestic science,” were around 2-3 times larger in 1911 than their current sizes; they were shrunken down in the 1958 revision, most likely to accommodate a growing student body around the time of the postwar baby boom.
An area that has stayed large since the start is the library, though it hasn’t always been the same – at one point, it was a study hall boasting a balcony accessible from the third floor. This balcony was still accessible through 1981 but was blocked off (not removed) before the 2019 reopening.
The library isn’t alone in formerly having an upper layer as well; one blueprint showed plans for the construction of a balcony inside the auditorium, and a second related sketch had suspended catwalks hanging over the stage like in a professional theater.
As exciting as these discoveries were, I was on a mission for basement-related information. After what seemed like hundreds of interesting but irrelevant sketches, I had my first stroke of luck – a blueprint labelled “Basement,” dated July 1st, 1911 and hand-signed by architect Edgar Blair.
Looking at this blueprint, my suspicions were confirmed. On the sheet, an excavated area stretched across the entire school, containing not only the classrooms we have today but a lunchroom and the entire aforementioned woodworking wing shown underneath what is now the art and CTE hallways. A further blueprint from 1958 showed that a part of the area had become gymnasiums with elevated running tracks.
This was it. There may not have been a swimming pool on any blueprints, or any bomb shelters to be seen, but this was finally something – it was a lead years in the making. The next step was to check it out for myself.
If the plans labelled “Basement” were correct, there should be an entire complex underneath the main building, and luckily those blueprints showed 2 key access points – the first being the locked door that started this entire investigation.
If you’ve used the side staircase that connects the basement all the way to the library, you may have noticed the set of locked double doors leading to a room only marked as “maintenance.” I gathered a team of peers and administrators and set off to finally solve this mystery.
This door, unfortunately, didn’t yield much. Inside was a small room containing exclusively air filtration equipment. The ceiling was lined with white pipes, the walls bursting with insulation. Piles upon piles of cardboard boxes sat on the unfinished concrete floor. Most importantly, there was no connection to the rest of the mythical basement shown on the plans.
However, if you’re truly familiar with the building, you’ll know that in the oddly-positioned parking lot between the art and CTE hallways there lies a staircase leading deep into the ground. It’s flush against the building wall, disguised by a bed of gravel. This was the second access point – this would be the tunnel that would surely get us into the subterranean superstructure.
Lincoln’s custodian Mr. Dao fiddled with the keys in the lock as we watched from the top of the stairs. The suspense hadn’t diminished after our first disappointment; if anything, it had only grown, the excitement of potentially finding a vast abandoned lunchroom or woodshop becoming too much to bear.
The hinges on the door squeaked as it began to creak open, as if it was calling out to my second-grade self, the little boy desperately looking for the truth of the rumors he heard every day while waiting to be picked up. When it stood open, the silence called out to me now, the man still looking for the same truth a decade later.
I descended the stairs and prepared for the cold smack of reality.
Inside was a tunnel lined with machines and cobwebs, sinking underneath the weight of a 4-foot-high ceiling of insulation and piping. The passage seemed to stretch as far as the eye could see. The only move was to crouch and start heading forward, to make the unknown expanse into known fact.
After what felt like an eternity, we hit a wall. Another path presented itself; a branch off to the left, with the only objection being that to get through it, we would have to crawl.
And crawl we did, through dangling cobwebs and drifts of dust that had laid undisturbed for who knows how many years. Gray accordion-like venting hung over our heads as our hands and knees pressed against the cold concrete. The crawlspace gave way to more air ducts, with a thankfully higher ceiling; the ducts gave way to a small metal-frame staircase leading up to a single door.
I wish I could say that the door at the top of the stairs led to a formerly undocumented swimming pool, or a buried carpentry department. I wish I could say we found that great complex through the door, the remains of a 1980s lunchroom or long-abandoned corridors plastered with posters from a century ago. I wish we had found that hidden bomb shelter, present to protect not only students, but my childhood fantasies about a great subterranean world, right beneath my size 2 sneakers.
Stepping through the door, we did not find the mystical. Instead, we found the real.
We found the CTE hallway.
A great mystery does not sleep beneath Lincoln High School. The plans I found, erroneously labelled “Basement,” simply referred to the first floor. The only parts of the basement to exist are a maintenance tunnel, the filtration room, and the math classroom area.
There is nothing more. There never was.
And yet, the enigma – the “great mystery” – was real. For all my peers, from 2014 to 2024, the swimming pool, the bomb shelter, the forgotten wings weren’t just a myth. They were a fact of life, a beautiful opportunity just inches away; they were as tangible, physical, verifiable, real as it could get.
I remember my second-grade self waiting for my mom’s beat-up Kia Rondo to pull into the parking lot, passing the time by staring into the dark basement windows. He imagines himself in the pool, freestyling without a care in the world.
The basement – just for a moment, just for him – is real.

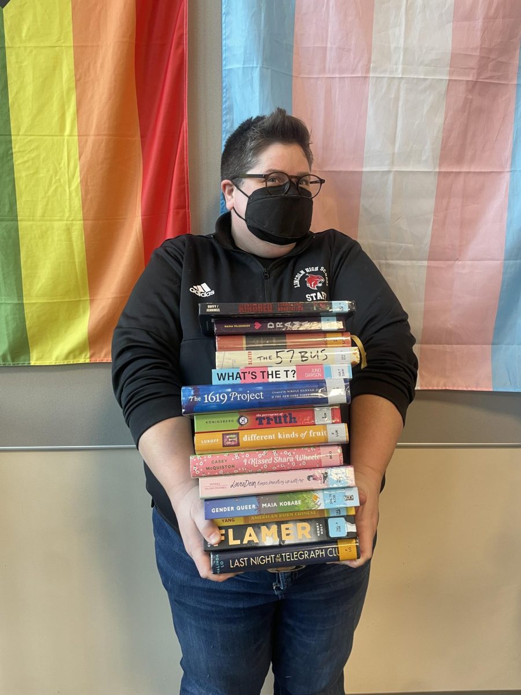

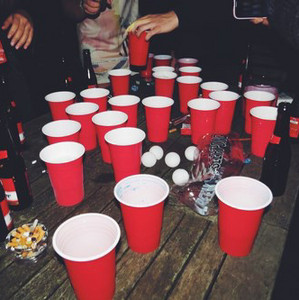

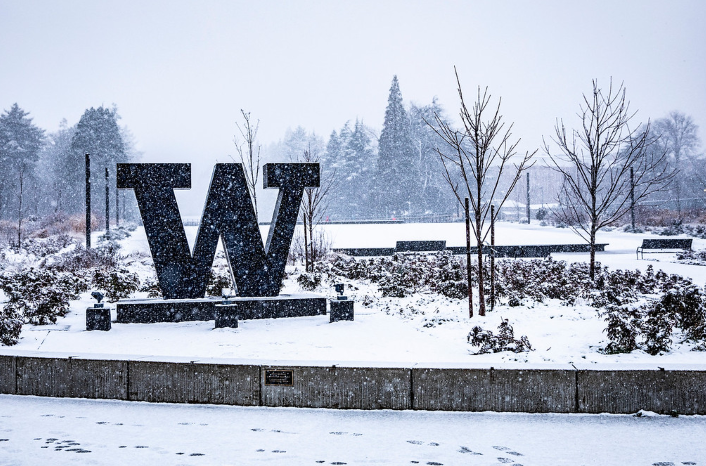
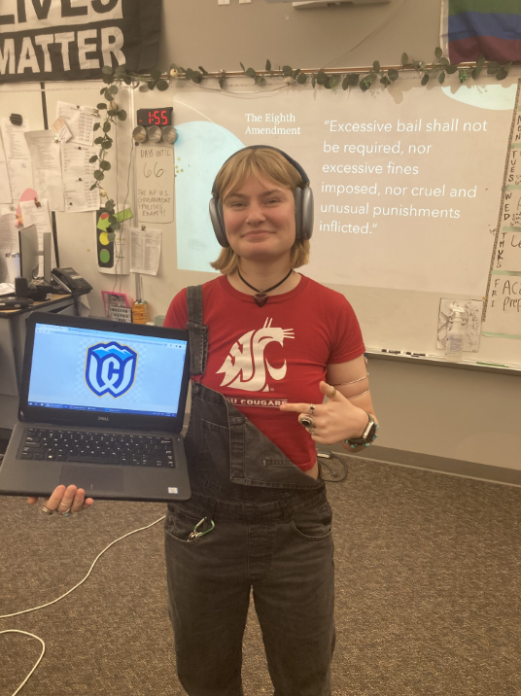

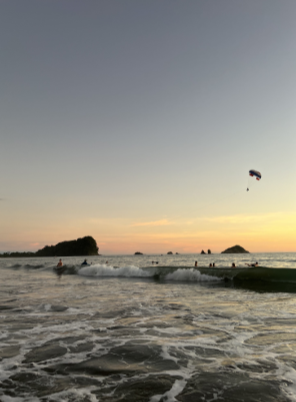
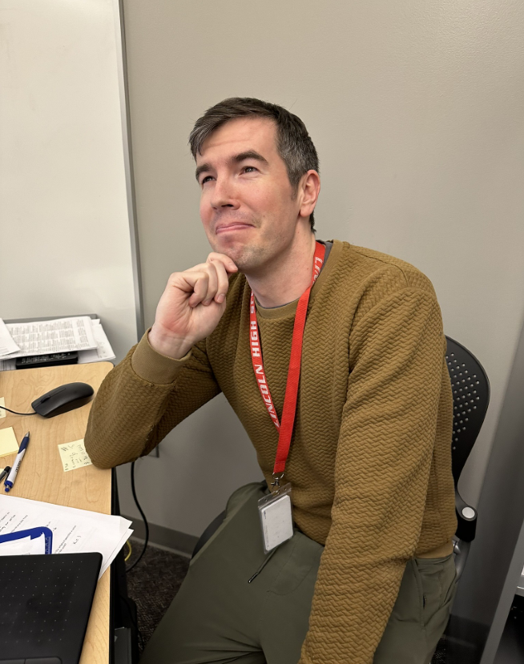


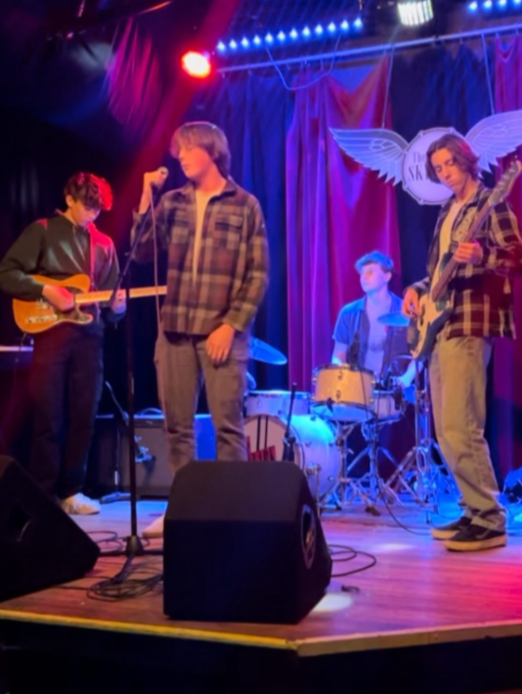
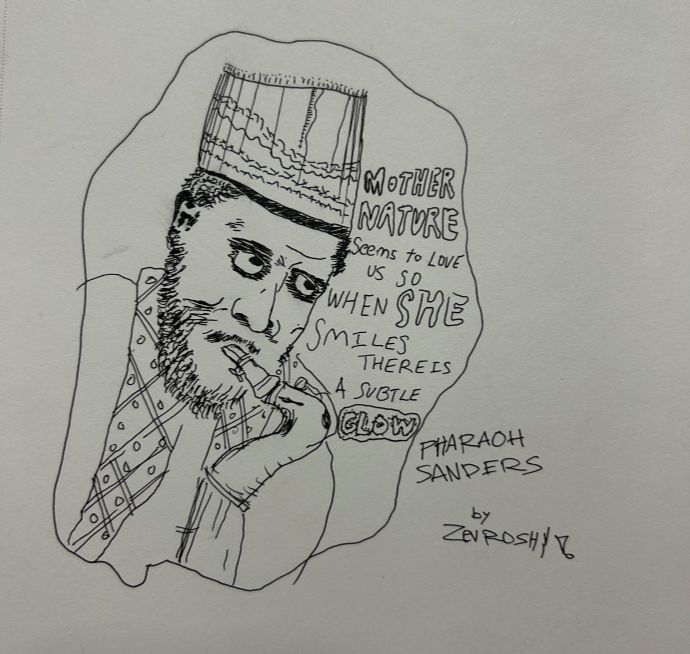

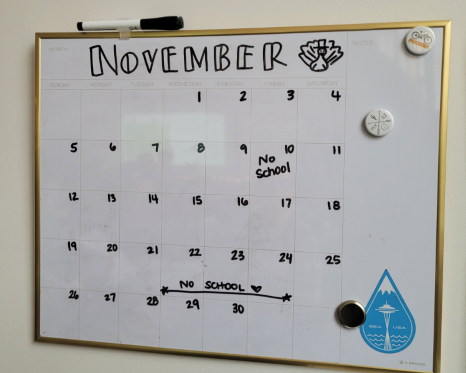
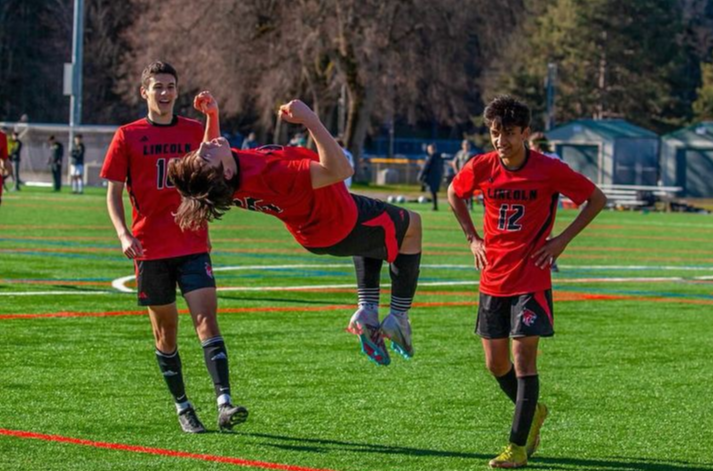
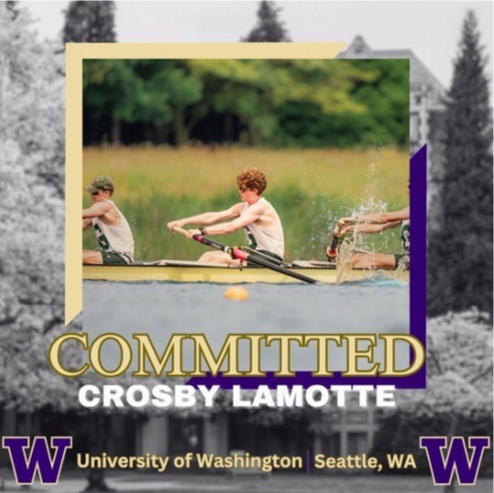


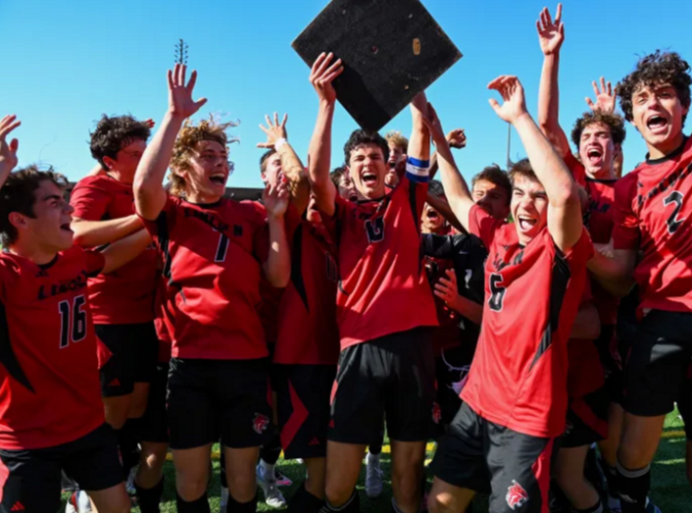
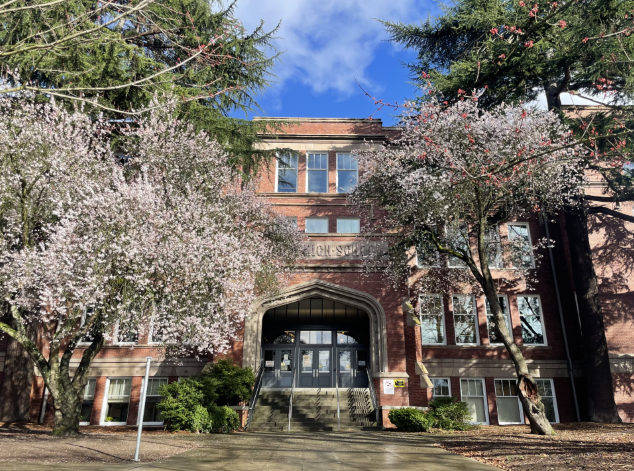
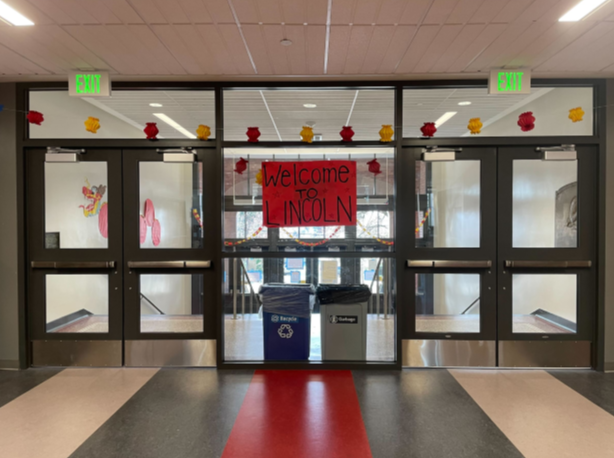


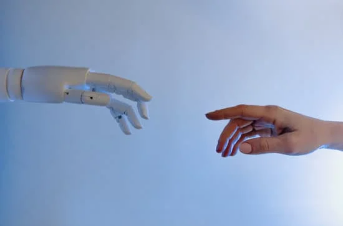
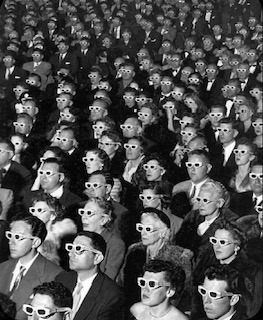





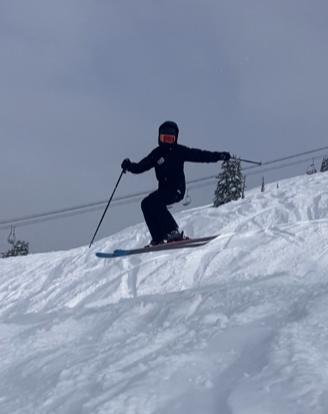
JAMES RAPTIS • Feb 19, 2024 at 1:17 am
I read with interest your story, “Lincoln Deep Dives: What Lies Beneath.”
You mentioned you couldn’t find the bomb shelter. What Lincoln held like many public buildings at the time was a nuclear fallout shelter. There was a fallout shelter sign on the south side of the main entrance and by the doors to the gym. The shelter was just the space in the basement of the gym, which held locker rooms, showers, and a few sports offices in a different configuration than it does now. There was a small storage room that held supplies in case the space was used as a fallout shelter. I’ve heard that the crackers were pretty stale after 20 years in storage.
Freshmen were told the pool was on the 4th floor. There wasn’t any 4th floor at the time. In the alteration for the new Lincoln, they moved the
main entrance and office down to the basement and renamed that the 1st floor.
Sincerely,
James Raptis, Assistant Wrestling Coach,
Lincoln Class of 1980